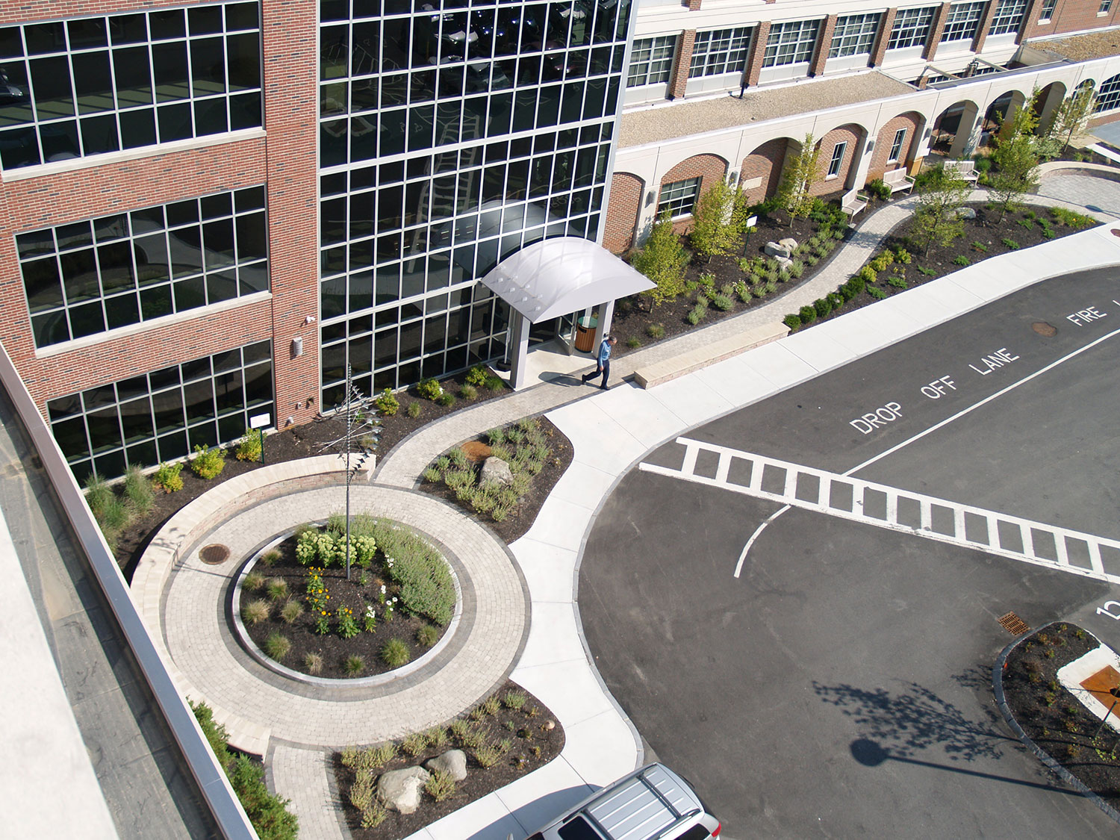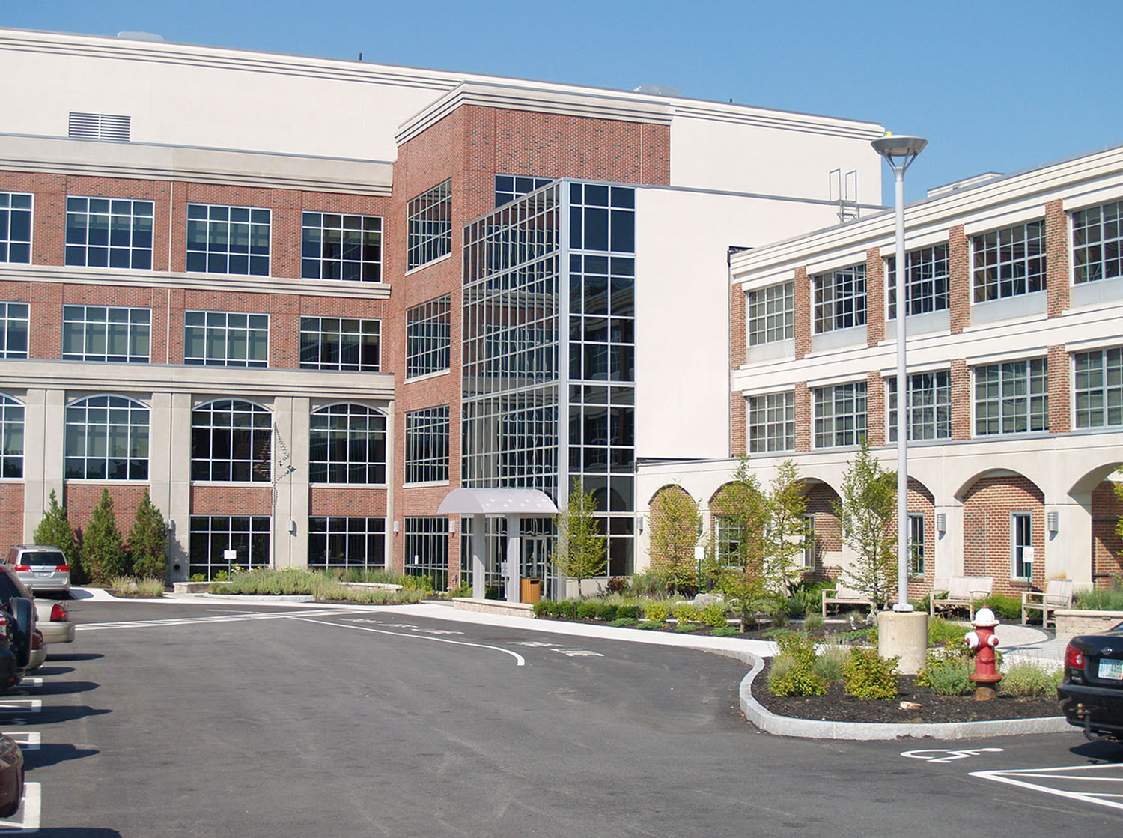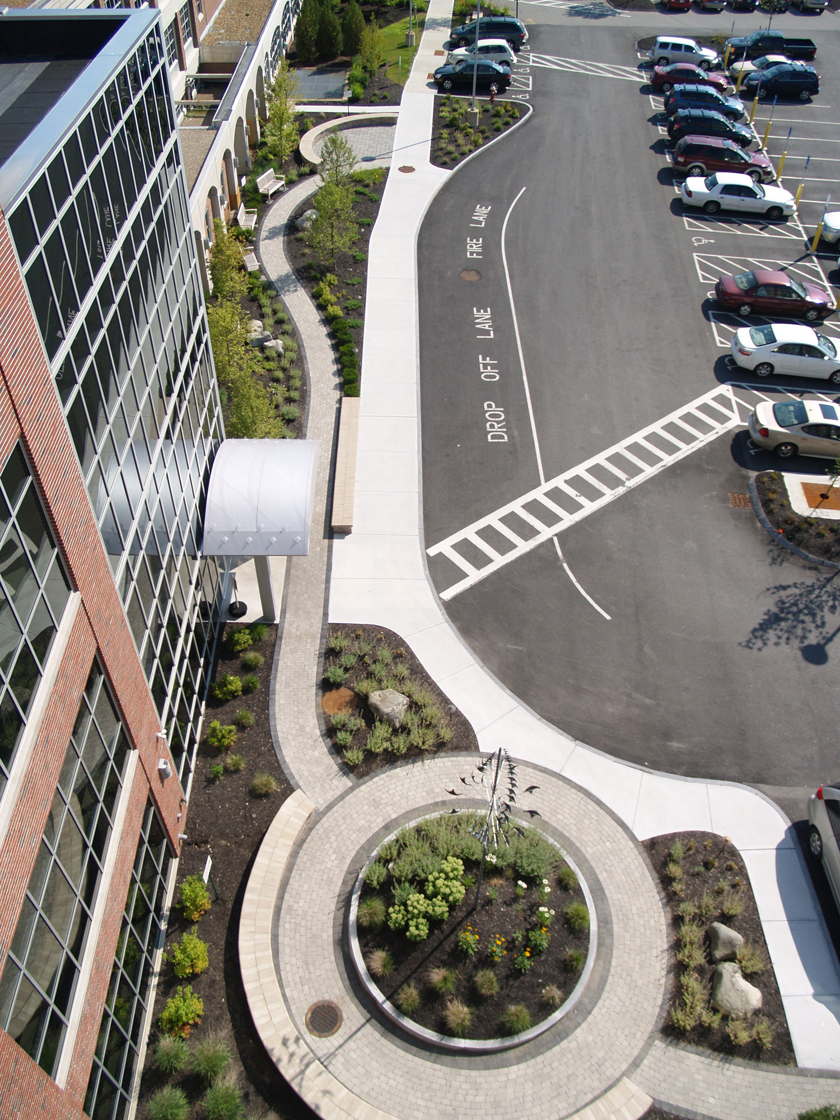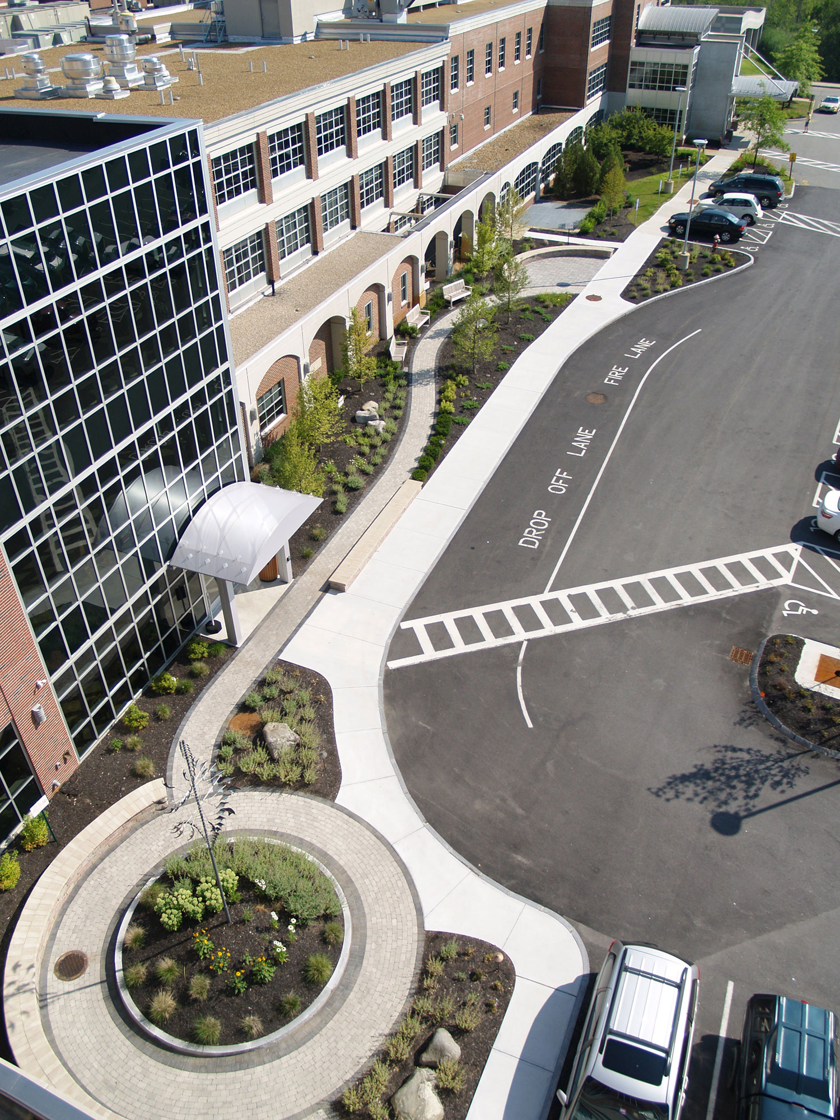HEALTHCARE
Wentworth Douglass Hospital
Matthew Ulrich, then principal of Ulrich Bachand Landscape Architecture (UBLA), headed up this unique hospital project. Initially contracted to design a labyrinth as a break out area for hospital staff, feedback from the hospital board expanded UBLA’s project scope to include 3 distinct areas for use by staff, visitors, and conference attendees. While all of the spaces share unifying design elements such as wall materials and furniture, each has a unique sense of place, with plantings and paving materials setting the tone. A variety of colors and the introduction of art and sculpture enlivens the central public space while the labyrinth is encompassed by more dense screening materials to screen outside views and sounds.
Project Details
Client: Wentworth Douglass Hospital
SERVICES PROVIDED: Landscape and lighting design, owner's representation during construction
PHOTOS: Matthew Ulrich





